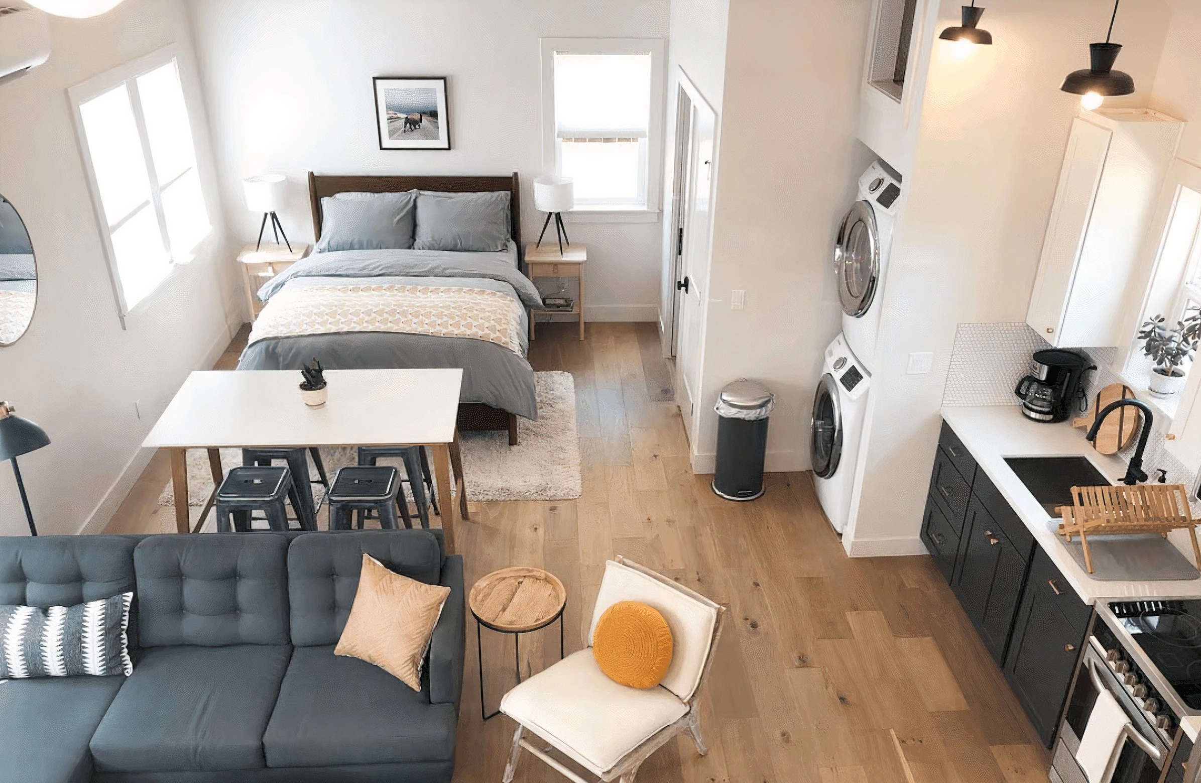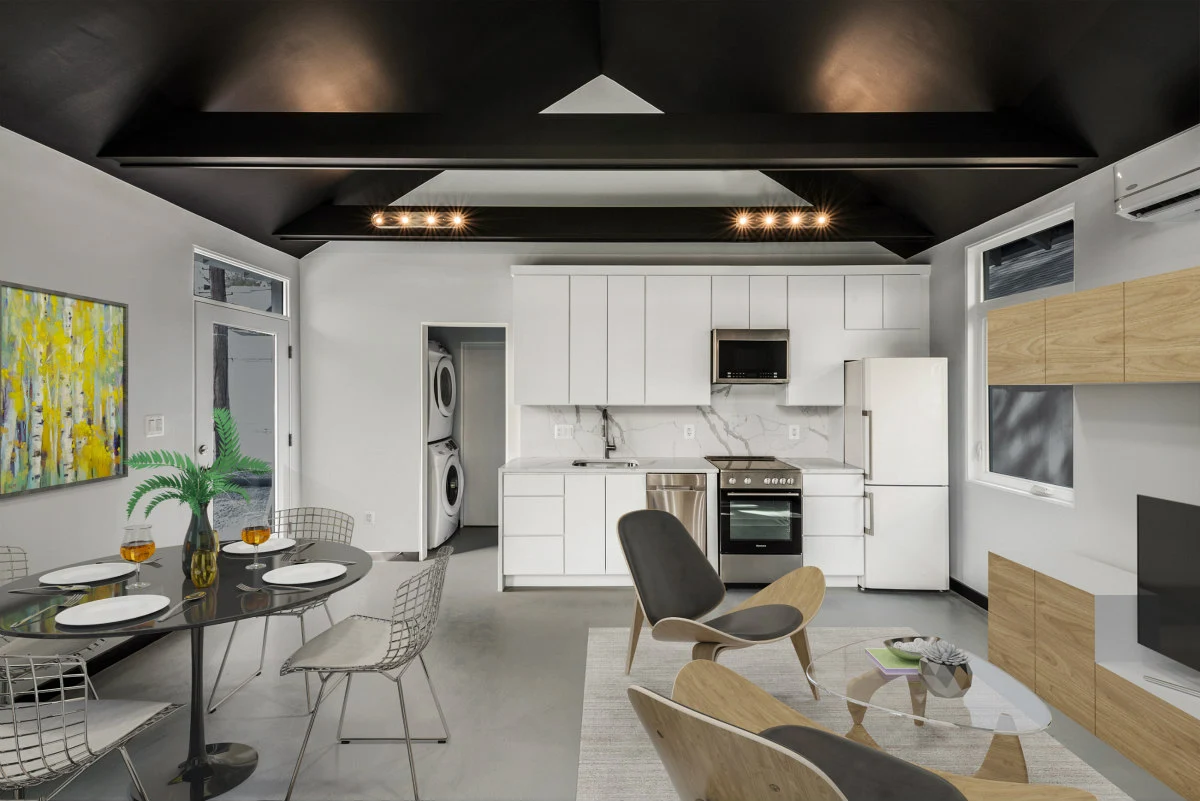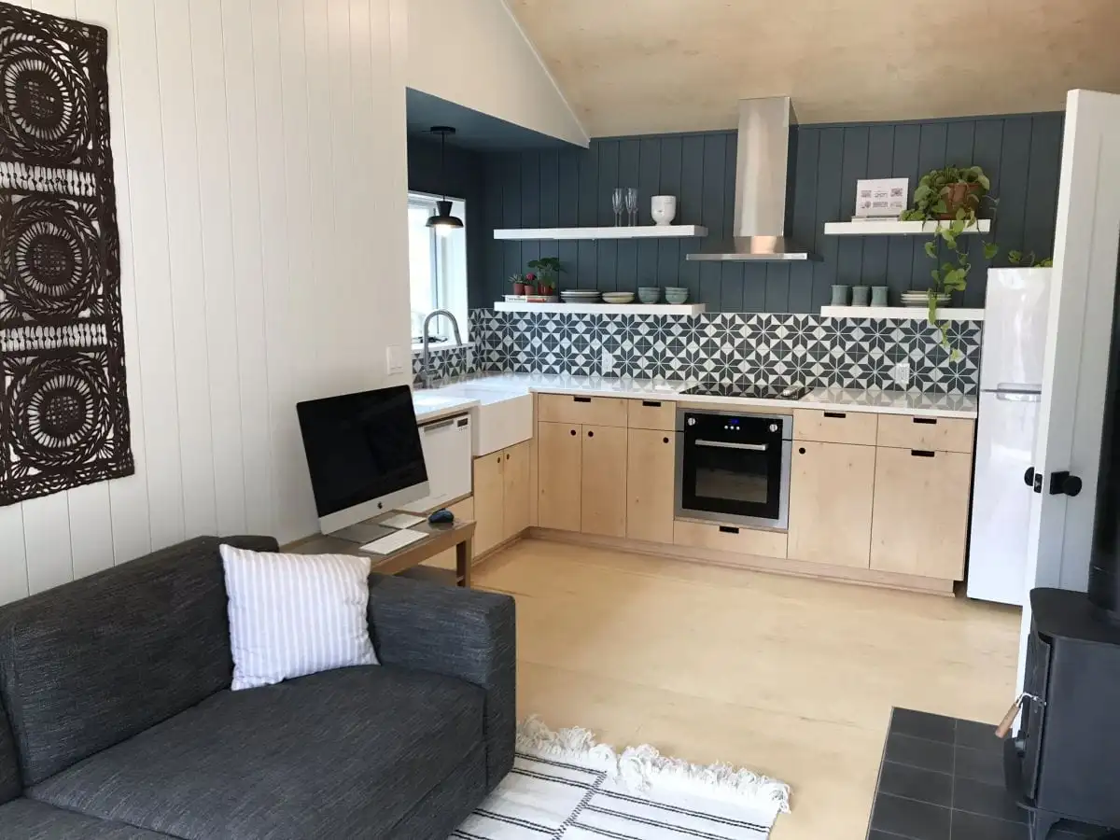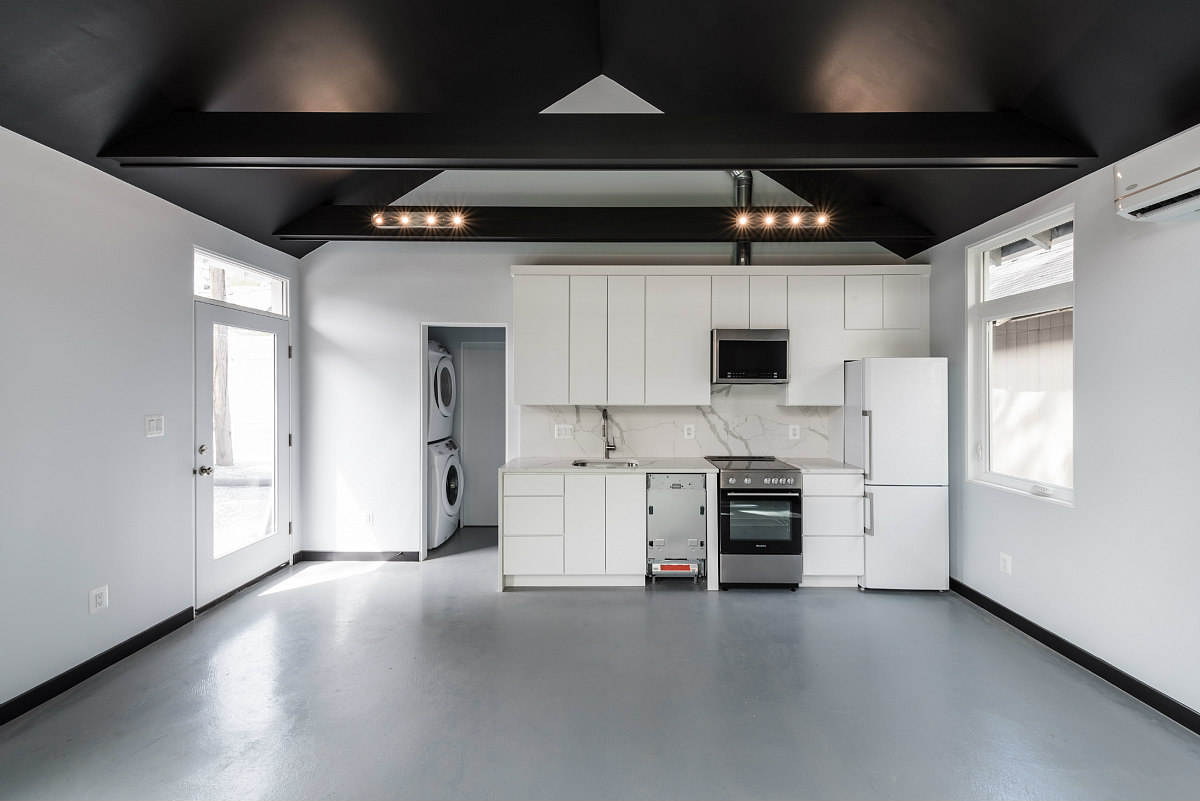Introduction to Garage Conversion

Garage conversion has become an increasingly popular home improvement project in San Francisco, CA. Many homeowners are realizing their garages’ untapped potential and transforming them into functional living spaces. Whether you need an additional bedroom, a home office, a gym, or a rental unit, converting your garage can be a cost-effective way to maximize your living space. In this ultimate guide, we will explore everything you need to know about garage conversion in San Francisco.
Garage Conversion Regulations in San Francisco, CA
Before embarking on a garage conversion project, it is crucial to familiarize yourself with the regulations and codes set forth by the city of San Francisco. These regulations ensure that the converted space meets safety standards and complies with zoning requirements. Some important factors to consider include minimum ceiling height, ventilation, electrical requirements, and egress windows. Failure to adhere to these regulations can result in fines and delays in your project. It is recommended to consult with a professional contractor or architect who is well-versed in San Francisco’s building codes to ensure a smooth and compliant conversion.
Benefits of Garage Conversion in San Francisco, CA

There are numerous benefits to converting your garage in San Francisco. Firstly, it allows you to maximize the usable space in your home without the need for costly additions or expansions. Secondly, a garage conversion can significantly increase the value of your property, making it a wise investment. Additionally, converting your garage into a living space can provide you with the flexibility to accommodate changing needs and lifestyles. Whether you need a home office, a guest room, or a rental unit, a garage conversion offers endless possibilities.
Factors to Consider Before Starting a Garage Conversion Project
Before diving into a garage conversion project, there are several factors to consider. Firstly, evaluate the structural integrity of your garage. Ensure that the foundation, walls, and roof are in good condition and can support the intended use of the converted space. Next, consider the impact on parking. San Francisco has strict parking regulations, and converting your garage may affect the number of available parking spaces on your property. Additionally, think about the design and layout of the space. Consider how the conversion will flow with the rest of your home and how it will blend seamlessly with the existing architecture.
Here are some key points to keep in mind before you begin:
- Structural Integrity Assessment: It’s vital to assess the foundational strength and structural condition of your garage. This includes checking the stability of the foundation, walls, and roof. Make sure they are capable of supporting any additional weight or changes that the conversion might entail.
- Parking Considerations: In a city like San Francisco, where parking can be a challenge, it’s important to understand how converting your garage will impact your parking situation. San Francisco has stringent parking regulations, and losing a garage space could have significant implications. Check with local zoning laws to understand the requirements and alternatives for off-street parking.
- Design and Layout Planning: The conversion should not only meet your needs but also complement the existing design of your home. The new space should have a seamless transition with the rest of the house, both functionally and aesthetically. Consider how the space will be accessed from the main house, how it fits into the overall floor plan, and whether it maintains architectural harmony.
- Permit and Regulation Compliance: Ensure that your conversion plan adheres to local building codes and regulations. This includes understanding the requirements for living spaces in terms of ventilation, insulation, fire safety, and egress. Obtaining the necessary permits before starting the project is crucial.
- Utility and Infrastructure Modifications: Consider the need for electrical, plumbing, heating, and cooling systems in the new space. This might involve significant modifications or upgrades to your home’s existing systems.
- Budgeting and Cost Analysis: Accurately estimate the cost of the conversion, including materials, labor, permits, and any unforeseen expenses. It’s prudent to set a realistic budget and include a contingency fund for unexpected costs.
- Professional Consultation: Consulting with architects, contractors, or design professionals can provide valuable insights into the feasibility of your project, innovative design ideas, and compliance with local standards.
- Long-term Implications: Consider the long-term impact of the conversion on your property value and lifestyle. Think about how the space can be versatile to accommodate changing needs in the future.
By carefully considering these factors, you can ensure that your garage conversion project is well-planned, legally compliant, and aligns with your vision and lifestyle needs.
Steps Involved in a Garage Conversion

Converting a garage into a functional living space involves several key steps. The first step is to clear out the garage and remove any unnecessary items. Next, evaluate the existing infrastructure, including electrical wiring, plumbing, and HVAC systems. If necessary, make any upgrades or modifications to ensure the converted space is well-equipped. The next step is insulation and drywall installation. This will help regulate temperature and provide a finished look to the space. Finally, it is time to tackle the interior design and finishes. Choose flooring, paint colors, and fixtures that align with your vision for the space.
Cost of Garage Conversion in San Francisco, CA
The cost of a garage conversion in San Francisco can vary depending on several factors, including the garage’s size, the project’s complexity, and the finishes and materials used. On average, you can expect to spend between $20,000 and $50,000 for a basic garage conversion. This cost includes materials, labor, permits, and any necessary upgrades to the infrastructure. Budgeting accordingly and obtaining quotes from reputable contractors is essential to ensure you have a realistic understanding of the financial investment required for your project.
Hiring Professionals for a Garage Conversion in San Francisco, CA

While some homeowners may choose to tackle a garage conversion as a DIY project, it is highly recommended to hire professionals for a seamless and successful transformation. A professional contractor or architect with experience in garage conversions will navigate the complexities of the project, ensure compliance with regulations, and provide valuable expertise. They will also have a network of trusted subcontractors and suppliers, saving you time and effort in sourcing materials and coordinating the various aspects of the conversion. Hiring professionals will give you peace of mind and guarantee a high-quality result.
Ideas for Garage Conversion Projects in San Francisco, CA
Converting a garage into a functional living space can be a smart and creative way to utilize your property, especially in a city like San Francisco, CA, where space is at a premium. Here are some innovative ideas for garage conversion projects that can enhance both the utility and value of your home:
- Home Office: With the rise of remote work, converting your garage into a home office can provide a quiet and separate space for your professional activities. Consider adding large windows for natural light and built-in shelves for storage.
- Guest Suite: Transform your garage into a comfortable guest suite. Include a small bathroom and perhaps a kitchenette for added convenience. This space can also be used for short-term rental opportunities.
- Art Studio or Workshop: For the creatively inclined, a garage can be an ideal space for an art studio or a workshop. Ensure good ventilation, ample lighting, and storage for tools and materials.
- Home Gym: Create a personal fitness center in your garage. Install mirrors, rubber flooring, and the necessary equipment for a convenient and private workout space.
- Family Room or Entertainment Area: Convert the garage into a family room with a home theater, a gaming area, or a place for relaxation. Soundproofing the walls can be a great addition if you plan to use it for movies or music.
- Rental Apartment: With San Francisco’s housing market, converting your garage into a small rental apartment can be a lucrative investment. Ensure compliance with local zoning and rental regulations.
- Zen Retreat or Yoga Studio: For a peaceful getaway, turn your garage into a Zen retreat or yoga studio with calming colors, soft lighting, and minimalist decor.
- Children’s Playroom: Create a safe and fun play area for kids with durable flooring, bright colors, and storage for toys.
Remember, garage conversions in San Francisco will require adherence to specific building codes and regulations, especially concerning fire safety, ventilation, and livable space requirements. It’s advisable to consult with local authorities or a professional contractor to ensure that your conversion project complies with all legal and safety standards.
Permits and Inspections for Garage Conversion in San Francisco, CA

Before commencing a garage conversion project in San Francisco, it is crucial to obtain the necessary permits and schedule inspections. The permits required may include building permits, electrical permits, plumbing permits, and more, depending on the scope of your project. It is essential to submit detailed plans and specifications to the Department of Building Inspection (DBI) for review and approval. Once the conversion is complete, inspections will be conducted to ensure compliance with building codes and regulations. Failure to obtain permits and pass inspections can result in penalties and legal complications.
Conclusion and Final Thoughts on Garage Conversion in San Francisco, CA
Converting your garage in San Francisco, CA, can be a transformative and rewarding project. It allows you to maximize your living space, increase the value of your property, and cater to your specific needs and lifestyle. However, it is essential to navigate the process carefully, ensuring compliance with regulations and enlisting the help of professionals. By following this ultimate guide, you will have the knowledge and resources to embark on a successful garage conversion project. Unlock the potential of your garage and create a space that enhances your living experience.
For more information or to get started on your garage conversion project in San Francisco, contact Rhino Garage Conversion San Francisco.

